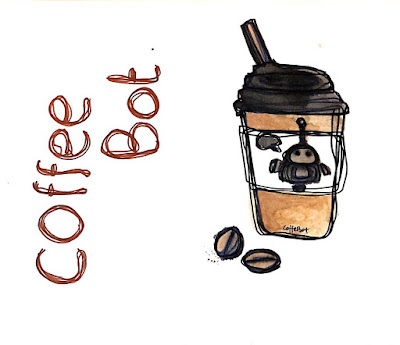Tree Top Yala WIP [Part 4]

Still need to add few things such as columns, Roof detail and the building details. Few Furnitures inside Current 3D View
Basically contain my personal life, some my art project, and some of my reviews. Feel free to leave some comments or ask some questions!
