Along the second semester, I've learned a lot while doing my projects which designing a cafe through few process. From designing the wall display that we designed based on the material we choose until the container cafe which contains the ideas. During the process, I got a lot of lessons from my lecturers, Miss Diana, Miss Hanim and Sir Romzi. I also got a chance to visit the Sekeping Serendah where we will place our designed cafe there. The site visit is beneficial for us since we learnt how to measure the area of staying places. We were able to see unique feature from this Sekeping Serendah Retreat Place, like Glass Box that are placed above the tree gives special view of the forest.



From the material of the building and the pathway has unique features that help us in designing our cafe. I also got helped from the lecturers through the tutorial sessions. The tutorial session helped me in fixing my drawings, floor plan drawings also the ideas of my projects. The three projects that I have done in this semester are exciting and struggling in the same time. It feels exciting in designing our own wall display and cafes but the process to finish the projects took a lot steps and progress on it. I really thank a lot to my lecturers since I have learned a lot in this semester. Overall this semester is so fun and exciting to learn a lot of things even there were blood, sweet, tears while doing the projects.
Project 1 : Made To Order
For the very first one, because we need to choose the coffee so we can develop the ideas. Even though in the first I choose kopi sidikalang as my coffee, but in the end I changed it to Kopi Kawa Daun since it is an unique coffee. Kopi Kawa Daun is a coffee from a leaves like a tea and served like a tea but it tastes like coffee. For my dessert I choose Talam Jagung because it has a similar ingredients with kopi kawa daun which made of coconut milk and brown sugar.
For this project since I have chosen glass as the main material for wall
display, so my wall display consists of different types of glasses.
I have used float glass, tinted glass and mirror for this.
The arrangement of the glass is more unformable or abstract with only have certain colors.
Idea development and process of making
 |
| Precedent Study |
 |
| Glass Installment |
 |
| Glass keywords |
 |
| Sketch of Ideas |
After the idea got accepted, we are told to make the mock up model first.
The Mock-up Model looks more abstract and I entitled it with "Broken Goods."
 |
| My Mock up Model |
After taking some consideration, I want to more arrange the glass into
kinda flower to have more nature side which connected with my coffee and
my dessert.
 |
| My materials |
 |
| My first model arrangement |
With some of my lecture's advice especially Ms. Diana, I added on more
glasses and change the background with the mirror. Which emphasizes the
art side of it! :)
 |
| Final Model |
 |
| Surrounded by the mirror |
 |
| Angle 1 |
 |
| Angle 2 |
 |
| Details |
 | | | | | |
| Presentation Board |
My wall display contributes the nature side and also symbolise the
coffee itself which every colors of the glass has the certain meaning
from the coffee and the ingredients from the coffee.
The purpose of the wall display itself can be used as mirror where
people can mirror themselves to fix their lookings or just check on
their appearances. Also people can sit on the glass to have interactive part on it.
After finishing this project, I am able to explore more about wall display and learn how to make interactive wall display. Also in designing wall display, we are able to express ourself on it which has expressing function also aesthetic function.
Project 2 : What a Relief!
The second project is making relief model which related with our final project which is container cafe. In this time, we made a relief model and we are told to choose between making section, perspective or tunnel book for this.
I choose perspective which shows the highlight part of my cafe.The perspective is an angle of seating area with three tubes above it also popbox seating which are my most interesting part of my cafe.
Idea Development and Process
In the first, I want to make tunnel book which shows the section of my cafe.
 |
| First Sketch |
 |
| After tutorial session |
But after few considerations also my tutor's advice from Miss Hanim, I decide to make the perspective one.
During few tutorial sessions, I and my tutor discussed a lot which perspective should I choose to highlight my cafe.
Those perspectives are flat perspectives which are too plain and boring. But after learning lesson from Mr Redzwan, I got to use Field of View which make the perspective even better! Because of this, my perspective looks better and look more 'live'.
I choose the fourt perspective which consists few highlights from my cafe.
Actually, I made mock up model but for the tunnel book one, and unfortunately I did not take photo of that and I lost it. So I directly made the model which made of modelling board.
 |
| Making part by part |
Because this is a relief model, so the depth is really playing big role in here. I have to make as many layers as I can. First I decided which layer is the lowest one and which one will be made repeatedly.
I made all with modelling board with the help of foam tapes which making the depth more visible. I also folded few parts to make the perspective more real. I did not add colors because I did not know I can add color since I thought we only can make it with white colors.
After few advices from lecturers, especially Sir Romzi and Miss Diana, I was told to add more color so it does not look plain.
I added brown color at background to show it is the outside part and blue colors to highlight few furnitures. I choose blue because my model use blue color as highlight color and also because my cafe use main material which is gkass that is why blue is playing highlight color here.
From this project, I learnt depth is making design more live because it is like popping the design also make design more real. Depth also make people see the shadows which can emphasizes the design. With depth, we are able to distinguish which part is the further one which one is close to us.
Without depth, a design will more look like two dimensional item, which will make design look flat. Also with depth, people are able to sense of depth to aim the surface of visual elements.
Project 3 : A[live] Capsule
The final project of this semester, we are told to design a container cafe with (1) 12,000 m (length) x 2,850 m (height) x 2,400 m (width) and (2) 6,000 m (length) x 2,850 m (height) x 2,400 m (width) .
First we decided the activity that will be held in that cafe, also for who, and where the cafe will be placed and what makes this cafe different from usual cafe.
Idea Development
Using a help of 5W + 1H, we sketched our ideas of the cafe on butter paper.
 |
| 5W + 1H |
After deciding the general information, we move to next step which is space programming.
 |
| Space Programming |
Since my cafe is cafe that based on machine that will processing all the ingredients to produce the coffee and dessert, my interior cafe mostly contain machine and only few furnitures to complete it. Not only designing the interior, we also arranging the continers for exterior look.
 |
| Processing Machine Idea Development |
 |
| Container Arrangement Ideas |
More detail space programming also discussed during the process of designing this cafe. Through so many tutorial sessions that took more than a month to achieve our cafe desugn.
Through few tutorial sessions with my tutor, Miss Diana and Miss Hanim. I am able to see improvement in designing and drawing. Not a wow improvement but I can see the progress in there :) !
 |
| My very first perspective drawing |
 |
| Highlighted area in my cafe |
 |
| A new perspective drawing in next tutorial session |
 |
| Dessert Machine Perspective Drawing |
 |
| Open Seating Area |
 |
| Last manual perspective drawing |
I can see a progress in my drawing and I remembered what Miss Diana told me to exercise a lot so I can produce a nice drawing.
Not only perspectives, during tutorial sessions, I also produced floor plan, elevations and sections of my cafe. In the first, I drew it manually. But for the presentation board, I made it on AutoCAD so it has clearer line of it.
Those drawings are from early tutorial sessions and this is the final one.
Floor Plan
 |
| Ground Floor |
 |
| First Floor |
 |
| Second Floor |
Elevation
 |
| Front Elevation |
 |
| Side Elevation |
Sections
 |
| Section A-A |
 |
| Section B-B |
After compiling all the datas from beginning, I made two A0 presentation board. This one is the first presentation board for pin up.
After the pin up, I got few advices from Mr Romzi and Miss Hanim to rearrange few things, also to change my isometric drawing. So this is my final board.
Model Making
Because the board is done, next is the model. To be honest, making the model is so struggling since I remade it few times. In this model making, it helped me to arrange the composition of furniture also space arranging.
My first mock-up model
Another Mock-up Model
Another Mock-up Model
Another Mock-up Model
Actually I make a lot of mock-up model (since it got change of composition and some of it got ripped but I don't take all the photos of it )
 |
| My box of mock-up models |
Final Model Part 1
Final Model Part 2
 |
| My messy table |
 |
| Furniture Close up |
I redo almost all due to my bad workmanship, but all of it is worth it. As we can see from above pic, the before after photo
of my furniture.
The left one looks so terrible.
And I change the blue part into blue perspective to give
strong look on the model.
A few videos while I was making the furniture.
Reflective
During the progress of designing this cafe, I have learnt to use the space as much as we can, and to mkae it compact area because it is made of container. Also the space programming is so important in designing something. I also learnt to create a furniture that will save the space and multi functional furniture. The space itself must have the expression of it and express the designer idea.
Space is the physical environment for people to fulfil their activity or work, so space is a way to create the design more appealing. The use of emptiness can give a special function for people or aesthetic purposes. Ideas for the space can be used as connection between one element tyo another element which emphasizes the design function itself.
I have learnt a lot from this project and satisfied enough with my design.
Presentation Day
 |
| Me and my design |
Plating
 |
| Plating of my coffee and dessert |
On the presentation day, we also need to provide the plating for the food and beverages.
I choose the leaves as its base because my coffee itself come from the leaves and it gives a natural look of it. I use coconut shells as the plate because both of the coffee and dessert are made of coconut so it gives an aesthetic also symbolizes the ingredients of them.
The coffee itself is served with cinnamon sticks on it to give extra fragrants and sweeten the coffee in natural ingredients which promotes health too.







































































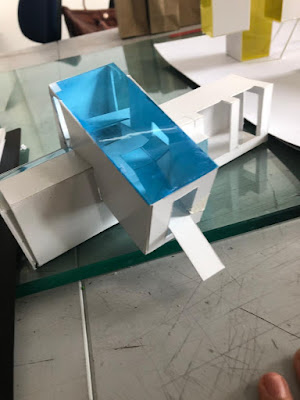





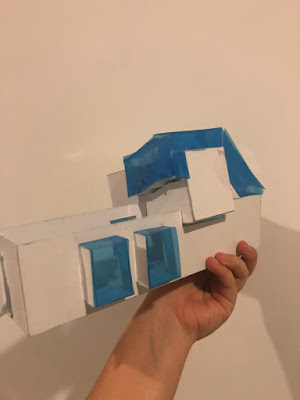

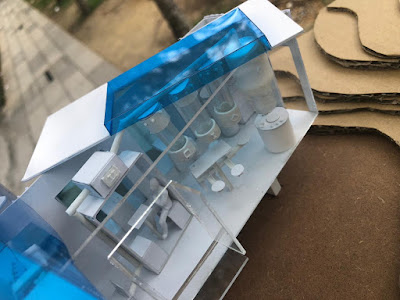












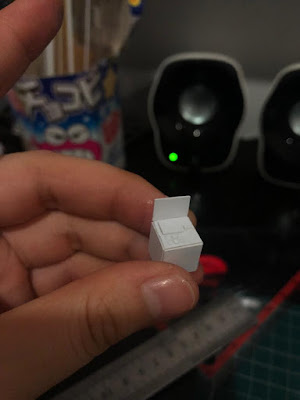








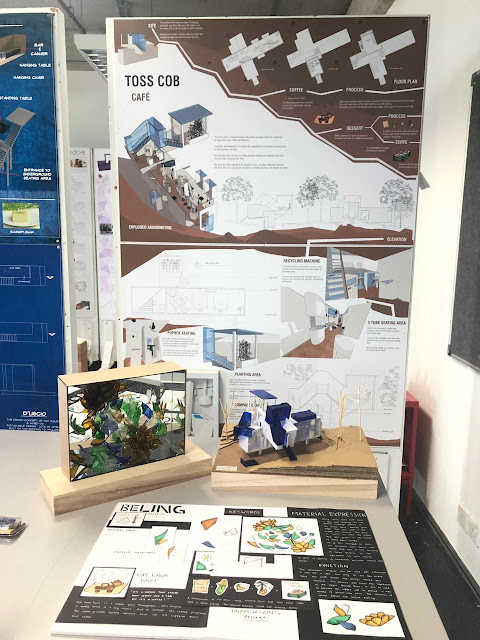



Comments
Post a Comment